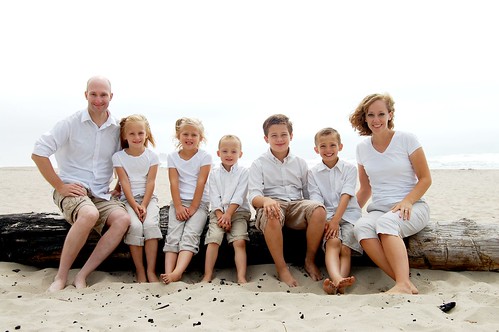Here it is!
This is what you see when you walk in. Let's head down.
The very bottom of the stairs
Living Room. See the closed door on the right? See below for what it is.
An inside storage room. We have two of these rooms, but I only took a picture of this one.
Another view of the living room. One doorway you see into the kitchen. The other you see into a bedroom, which is the dining room and the door opposite the dining room is a door to the outside.
Eating Room
This is an outside storage room. You get to it by going out the door across from the dining room. Since we have the whole duplex, we have the whole storage room. This storage room is split into two--there is another door on the other side.
Guess what room this is???
Bathroom by the kitchen. There is a walk-in shower to the right.
Now we will cross over into the other half of the house. The 2nd living room.
Another view. The door by the treadmill is the other inside storage room.
The other kitchen that we use as a laundry room. But it has a fridge and stove, so we can use it when company comes.
Another bathroom off of the kitchen. It too has a walk-in shower. I actually looked at this shower today for the first time and it's really nice! It even has a little bench thing in there. I think the only person to use this bathroom is Clark.
Now we are heading upstairs.
This landing looks the same on the other side too.
Bathroom that is at the top of the stairs to your immediate left. This will probably be your bathroom Roger and Britt. I am not sure yet though...
If you are at the landing upstairs, this bedroom is right in front of you. See the tags hanging on the blinds? A lot of them are brand new. I haven't taken the safety tags off of all of them. And as you can tell, we don't go in this room much. Rog and Britt, this will probably be your room...maybe...
Next room down the hallway, sewing and ironing room.
This room is basically across from the sewing room. And this room and the next that you'll see is where the house connects up stairs. When I took the picture, I was standing in an open door way (with no door).
If you're standing by the girls' port-a-cribs, this is what you see. It's a little playroom/the rest of the girls' room. You can see the hallway on the left of the photo.
Here's the hallway.
Across from the little play room is the boys' room.
We're down the hall.
Bathroom at the end of the hallway. The bathrooms upstairs are nice and roomy!
There are also four big hallway closets with shelves throughout the house, plus two coat closets and two other normal closets in each hallway by the living rooms. We'll be shocked when we move again I think!
Tuesday, October 14, 2008
Posted by
Lee-Ruth-Clark-Cal-Shanna-Haley-Elden
at
12:58 PM
![]()
Subscribe to:
Post Comments (Atom)



























8 comments:
Ruth - you have SUCH a cute house!
It's so big!
I can't wait to visit!
Sweet house! I bet it's SO nice to be unpacked, yay, I'm so happy for you:)
Nice place, a lot of rooms... I think it is everyone's dream to have an ironing room...I know it's mine!!! ( I iron alot )
Ryan
Looks awesome! I can't wait to come and visit you. It will be some much fun. I bet you are loving all of that room.
Cute house! It is so big and roomy! I'm a little jealous. Sigh. Okay, I'm over it. I'm content with my own!
Yay, I'm glad you took pictures! So nice that you get the whole duplex; we have half of one where we are. I love living on base too; they're so family-friendly. Looks like you guys are all set! :)
Post a Comment